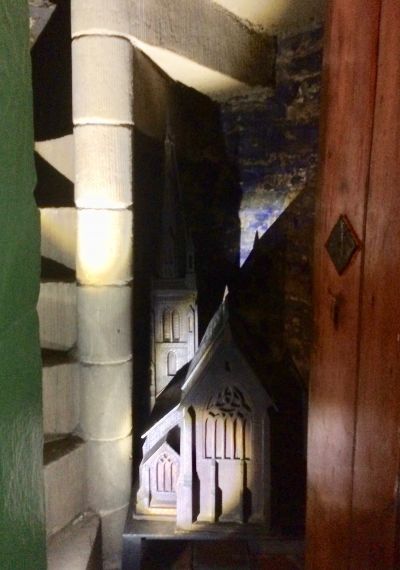Lourdes room
This area was formed at the same time as the foyer with the intention of providing a space where noisy children would not disturb the congregation. As no ceiling was constructed to enclose it fully, the area has never served its intended purpose.
The design of the west wall is intended to give an impression of the apparitions related by St Bernadette Soubirous in Lourdes, France, in 1858.

Door to steeple stairs
The door in the south wall was intended for access to the church steeple by a spiral stone stairway.
For Woolwich, Augustus Pugin produced one of his most economical church designs, to be built in stages as funds became available. Even so, the parish could never afford to complete his vision.
Pugin wanted a tall steeple, as he hoped all his churches would be “at a distance … one great imposing mass … to astonish the beholder”. The stone around the side door was decoratively carved so that it would complement the intended steeple above, and a spiral stone staircase was begun for internal access. Then, just before the church opened in 1843, a slate roof was installed above these works, to make them weatherproof until the steeple could be completed.
Over the following hundred years, the parish made several attempts to raise funds to build the steeple. But raising the standards of education for the local Catholic children was a greater priority, and steeple funds were always diverted to the construction of new or extended school buildings. So, like most of the steeples Pugin designed for his churches, the one at Woolwich remains unbuilt, and the spiral stairs behind the door still lead to nowhere.